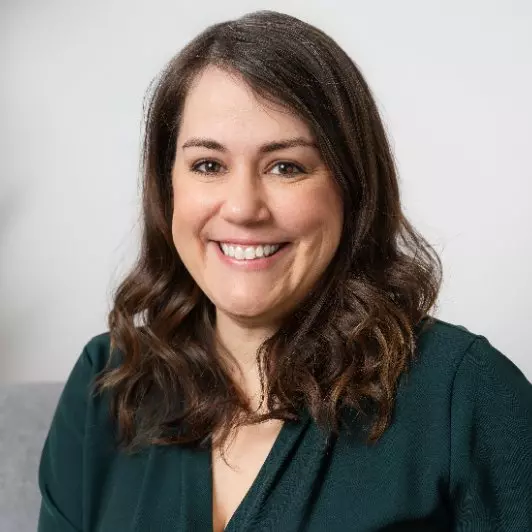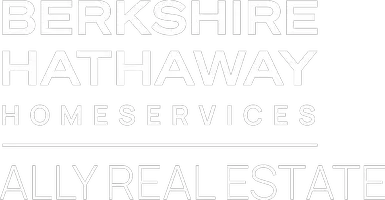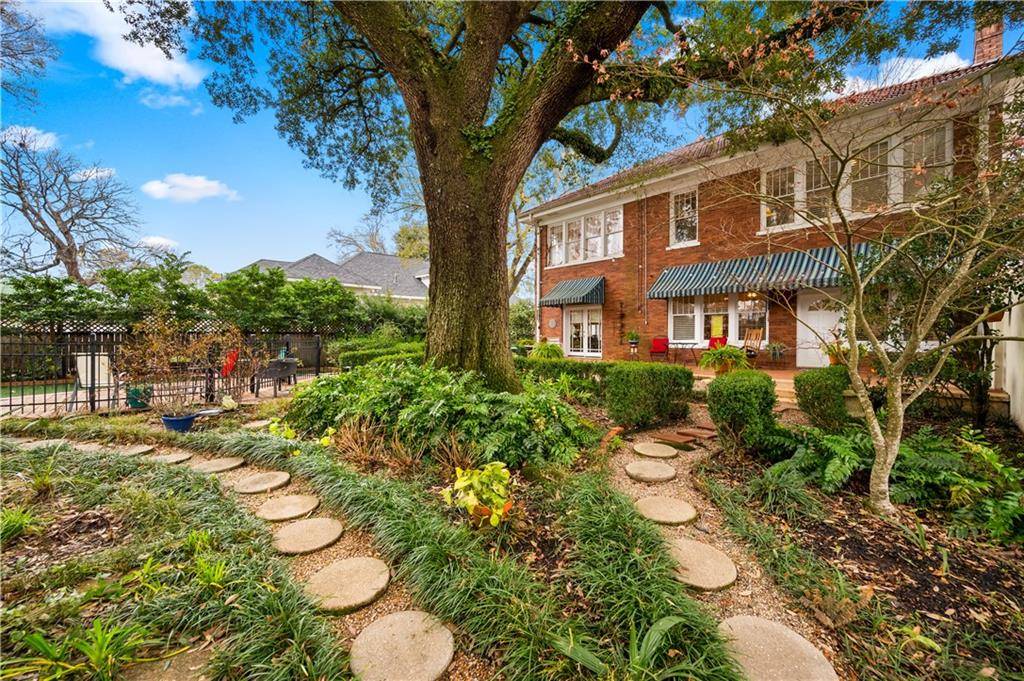$440,000
$448,000
1.8%For more information regarding the value of a property, please contact us for a free consultation.
1880 WHITE ST Alexandria, LA 71301
4 Beds
3 Baths
4,080 SqFt
Key Details
Sold Price $440,000
Property Type Single Family Home
Sub Type Detached
Listing Status Sold
Purchase Type For Sale
Square Footage 4,080 sqft
Price per Sqft $107
Subdivision White Addn
MLS Listing ID 2484266
Sold Date 03/27/25
Style Georgian
Bedrooms 4
Full Baths 2
Half Baths 1
Construction Status Excellent
HOA Y/N No
Year Built 1928
Lot Size 0.408 Acres
Acres 0.4085
Property Sub-Type Detached
Property Description
Yearning for the gracious living of yesteryear but with all the modern amenities and updates? Historic charm abounds throughout this Georgian-styled 2-story southern signature home with its 4080 square feet of living area, gleaming hardwood floors, high ceilings, amazing windows in every room and above all, move-in-ready condition! Located on one of the most eye-catching corner lots in the historic district, this half-acre site offers massive scene-stealing magnolia w/ branches that sweep toward the ground, long driveway w/covered parking right off library entrance and extension into another paved area with 880 sq. ft. pool/guest house w/ more covered parking underneath. An oversized inground pool surrounded by winding wooden deck sparkles with welcome behind separate fencing. Expansive back porch provides perfect view of the vast variety of colorful plants and flowers, shade trees & stepping stones that dot the backyard and surround the pool. Built in 1928 & known as the "Thornton home," this residence easily accommodates oversized furniture/furnishings w/ 9' and 10' ceilings, abundant wall space and grand room sizes. The kitchen is truly the heart of the home w/ center island, ample counter space, walk-in pantry, cozy cushioned breakfast nook plus place for another informal table and transitions easily to full wet bar/entertaining area w/ shelves to display your best crystal, seating area, separate sink & granite counters. The formal living area w/ fireplace is large enough to incorporate several conversation nooks & adjoins a more private TV room. Formal dining room w/ its exquisite walls of windows and glass French doors to back porch will handle about any sizeable dining furniture. Easy-access stairs in the room-sized foyer lead to 2nd floor which can also be accessed via working elevator. Upstairs provides 4 spacious bedrooms (2 of which offer additional space for play, exercise, work etc) in addition to closets & 2 sparkling full baths.
Location
State LA
County Rapides
Direction Jackson to City Park to Albert.
Interior
Interior Features Wet Bar, Ceiling Fan(s), Elevator, Granite Counters, Pantry, Stainless Steel Appliances
Heating Central, Multiple Heating Units
Cooling 3+ Units
Fireplaces Type Gas
Fireplace Yes
Appliance Dryer, Dishwasher, Disposal, Ice Maker, Microwave, Range, Refrigerator, Washer
Laundry Washer Hookup, Dryer Hookup
Exterior
Exterior Feature Courtyard, Fence, Porch, Patio
Parking Features Attached, Carport, Garage, Boat, RV Access/Parking
Pool In Ground
Water Access Desc Public
Roof Type Other
Porch Brick, Oversized, Patio, Porch
Building
Lot Description Corner Lot, City Lot, Rectangular Lot
Entry Level Two
Foundation Raised
Sewer Public Sewer
Water Public
Architectural Style Georgian
Level or Stories Two
Additional Building Apartment, Guest House
Construction Status Excellent
Others
HOA Name GCLRA
Tax ID 24 39967013
Financing FHA
Special Listing Condition None
Read Less
Want to know what your home might be worth? Contact us for a FREE valuation!

Our team is ready to help you sell your home for the highest possible price ASAP
Bought with BERKSHIRE HATHAWAY HOME SERVICES-ALLY REAL ESTATE





