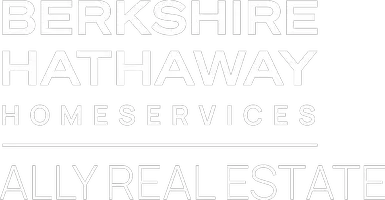$323,000
$347,000
6.9%For more information regarding the value of a property, please contact us for a free consultation.
47 VARVAROSKY RD Deville, LA 71328
3 Beds
2 Baths
1,741 SqFt
Key Details
Sold Price $323,000
Property Type Single Family Home
Sub Type Detached
Listing Status Sold
Purchase Type For Sale
Square Footage 1,741 sqft
Price per Sqft $185
MLS Listing ID 2473903
Sold Date 02/03/25
Style French Provincial
Bedrooms 3
Full Baths 2
Construction Status Excellent
HOA Y/N No
Year Built 2006
Lot Size 3.110 Acres
Acres 3.11
Property Sub-Type Detached
Property Description
Discover your next dream home! This beautiful 3-bedroom, 2-bath house offers a split floor plan and is nestled on a large 3.11 acre lot with stunning landscaping. The spacious living area offers 12 ft tall ceilings and a cozy wood-burning fireplace at its center. The kitchen has plenty of cabinet space and has a large center island and a sweet breakfast nook. The expansive 24x24 covered patio out back has electricity and fans, ideal for BBQ's, game nights, and hot summer afternoons hanging out with the family.
This home features a 2 car garage that includes a heated and cooled small study, perfect for work or hobbies. There is also a two part shop outback with additional covered parking. The front of the shop has electricity and a roll up door for storing lawnmowers and other power equipment. Separated and in the back of the shop is a 20x24 heated and cooled studio—perfect for a small business, movie room, party space, or short term rental. This property blends country charm with modern convenience. Whether you're grilling on the patio, working in your study, or enjoying the peaceful surroundings, this home offers a perfect escape!
Location
State LA
County Rapides
Interior
Interior Features Vaulted Ceiling(s)
Heating Central
Cooling Central Air
Fireplaces Type Wood Burning
Fireplace Yes
Appliance Dishwasher, Refrigerator
Exterior
Exterior Feature Patio
Parking Features Garage, Two Spaces
Water Access Desc Public
Roof Type Shingle
Porch Concrete, Patio
Building
Lot Description 1 to 5 Acres, Outside City Limits
Entry Level One
Foundation Slab
Sewer Septic Tank
Water Public
Architectural Style French Provincial
Level or Stories One
Additional Building Shed(s)
Construction Status Excellent
Schools
Elementary Schools Ruby Wise
High Schools Buckeye
Others
Tax ID 1004001595000401
Financing Conventional
Special Listing Condition None
Read Less
Want to know what your home might be worth? Contact us for a FREE valuation!

Our team is ready to help you sell your home for the highest possible price ASAP
Bought with CALL THE KELONES REALTY





