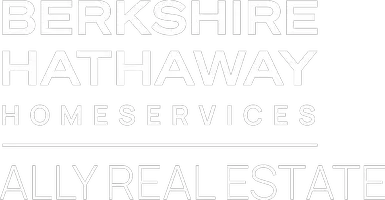$305,000
$312,000
2.2%For more information regarding the value of a property, please contact us for a free consultation.
405 ASPEN DR Houma, LA 70360
4 Beds
2 Baths
2,391 SqFt
Key Details
Sold Price $305,000
Property Type Single Family Home
Sub Type Detached
Listing Status Sold
Purchase Type For Sale
Square Footage 2,391 sqft
Price per Sqft $127
Subdivision Summerfield Addn 18
MLS Listing ID 2423590
Sold Date 04/16/24
Style Traditional
Bedrooms 4
Full Baths 2
Construction Status Average Condition,Resale
HOA Y/N No
Year Built 1982
Lot Size 9,199 Sqft
Acres 0.2112
Property Sub-Type Detached
Property Description
This charming residence boasts many features that combine comfort, style, and security. Check out what this property has to offer! Immerse yourself in the unique charm of the kitchen, living area, and sunroom adorned with authentic Mexican tile. Each step is a reminder of the craftsmanship and character that defines this home. You can also enjoy peace of mind with a roof put on in 2021 that not only enhances the property's curb appeal but also ensures durability and protection against the elements. Experience privacy and tranquility in your backyard, surrounded by a fence that's just two years young, offering both security and a sense of seclusion. Speaking of security, this home comes equipped with a security system featuring glass break detectors, smoke detection, and door detection. Don't miss the sunroom, featuring a recessed ceiling that adds a touch of sophistication to this bright and inviting space: great for relaxation or entertaining guests. This home will be pristine upon move-in. The seller is committed to providing a professionally cleaned space, ensuring a fresh start for the lucky new owners. The heart of the home, the kitchen, could come complete with a refrigerator if the offer is right. This home truly has it all – style and security with close proximity to everything Houma has to offer. Don't miss the chance to make this exceptional property your own.
Location
State LA
County Terrebonne
Direction From St Charles St, right on Southdown Mandalay Rd, right on Wellington, right on Aspen, right into driveway
Interior
Interior Features Attic, Carbon Monoxide Detector, Handicap Access, Pantry, Pull Down Attic Stairs, Cable TV, Vaulted Ceiling(s)
Heating Central
Cooling Central Air, Ductless, Window Unit(s), Wall Unit(s)
Fireplaces Type Wood Burning
Fireplace Yes
Appliance Cooktop, Double Oven, Dishwasher, Range
Exterior
Exterior Feature Fence
Parking Features Garage, Two Spaces, Boat, RV Access/Parking
Water Access Desc Public
Roof Type Shingle
Accessibility Accessibility Features
Porch Concrete
Building
Lot Description City Lot, Rectangular Lot
Entry Level One
Foundation Slab
Sewer Public Sewer
Water Public
Architectural Style Traditional
Level or Stories One
New Construction No
Construction Status Average Condition,Resale
Others
HOA Name none
Tax ID 38797
Financing Conventional
Special Listing Condition None
Read Less
Want to know what your home might be worth? Contact us for a FREE valuation!

Our team is ready to help you sell your home for the highest possible price ASAP
Bought with NON-MLS MEMBER





