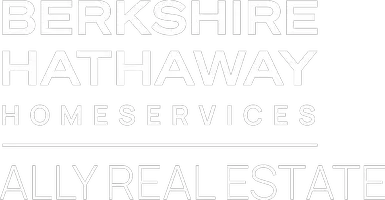$222,000
$219,900
1.0%For more information regarding the value of a property, please contact us for a free consultation.
206 HIGHLAND OAKS DR Oakdale, LA 71463
4 Beds
2 Baths
1,972 SqFt
Key Details
Sold Price $222,000
Property Type Single Family Home
Sub Type Detached
Listing Status Sold
Purchase Type For Sale
Square Footage 1,972 sqft
Price per Sqft $112
Subdivision Highland Oaks
MLS Listing ID 2412617
Sold Date 10/19/23
Style French/Provincial
Bedrooms 4
Full Baths 2
Construction Status Average Condition,Resale
HOA Y/N No
Lot Size 0.750 Acres
Acres 0.75
Property Description
This lovely 4 bedroom, 2 bath home is tucked away on a nice city lot in Highland Oaks Subdivision and it has so much charm! It is complete with natural lighting and neutral tones throughout, which gives it a light and airy feel. The master suite is very spacious and features a whirlpool bathtub, a makeup vanity, and a large walk-in closet. The living room boasts tall ceilings, a wood-burning fireplace, and has plenty of space for entertaining. The kitchen offers custom built-ins, a pantry, and breakfast bar, and it flows into the separate utility room. Exterior features include: a shed, an attached double carport with an additional storage room, a paved driveway, covered patio and mature trees for shade- perfect for an outdoor retreat. Incredible location, just minutes away from Highway 165 and conveniently located close to local restaurants, shopping, and schools. Schedule your private showing today!
Location
State LA
County Allen
Direction From US-165, turn R onto W Whatley Rd. Drive 0.6 miles and take a sharp right turn onto N Seventh St. Drive 0.4 miles and turn R onto Hi
Interior
Interior Features Pantry
Heating Central
Cooling Central Air
Fireplaces Type Wood Burning
Fireplace Yes
Appliance Dishwasher, Microwave
Exterior
Garage Attached, Carport, Driveway, Two Spaces
Pool None
Water Access Desc Public
Roof Type Shingle
Porch Covered
Building
Lot Description 1 or More Acres, Outside City Limits
Entry Level One
Foundation Slab
Sewer Public Sewer
Water Public
Architectural Style French/Provincial
Level or Stories One
Additional Building Shed(s)
New Construction No
Construction Status Average Condition,Resale
Schools
Elementary Schools Oakdale
Middle Schools Oakdale
High Schools Oakdale
Others
Tax ID 0540100010A
Financing Conventional
Special Listing Condition None
Read Less
Want to know what your home might be worth? Contact us for a FREE valuation!

Our team is ready to help you sell your home for the highest possible price ASAP
Bought with BERKSHIRE HATHAWAY HOME SERVICES-ALLY REAL ESTATE






